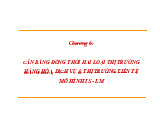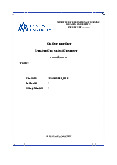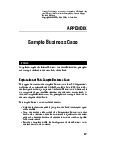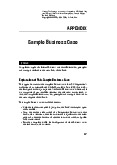











Preview text:
Christchurch and Parish Center Kehl / VON M Save this project Save
Christchurch and Parish Center Kehl / VON M Save this picture! © Zooey Braun + 17
Curated byPaula Pintos 7 months ago
CHURCHES,#COMMUNITY CENTER,#ADAPTIVE REUSE • KEHL,#GERMANY Architects:VON M Area:1377.0m² Year:2018 Photographs:Zooey Braun MORE SPECS Save this picture! © Zooey Braun Recommended Products: DOORS C.R. Laurence
CRL-U.S. Aluminum Series 900 Terrace Doors METALLICS TECU®
Copper Surface - Classic Coated DOORS C.R. Laurence Blumcraft Panic Devices DOORS Centor Folding Door Hardware Systems
Text description provided by the architects. The oldest church in should Kehl
be established as the central location of the parish by expanding the
administration into a multi-functional parish center through the construction
of a new parish hall and the refurbishment of the Christus-Kirche built in
1822 by Hans Voss, a Weinbrenner “disciple”. The spatial concept of the
community center is similar to that of a cloister, the central element of
which, however, is not an inner courtyard but the community event hall. This
central, column-free community hall can be read from the outside due to its
greater room height and a side skylight that serves for lighting and ventilation. Save this picture! © Zooey Braun Save this picture! Floor Plan Save this picture! © Zooey Braun
All around is the access and a band of adjoining rooms running along the
closed façade, which is interrupted by two large windows that provide
lighting for the meeting rooms and group rooms as well as the corridor zone.
The event hall and the two adjacent group rooms can be interconnected in
numerous combinations via folding walls. This ensures maximum flexibility in
use. In the spirit of Weinbrenner's classicism, the architecture of the
community center is determined by a consistent, clear geometric order,
precise details, the use of light and pure and comprehensible use of materials. Save this picture! © Zooey Braun
The new building was bricked with mineral-insulated vertically perforated
bricks. The structure of the monolithic brickwork remains visible as a
technical ornament, as some of the stones were only partially slimed with
lime, while others were scraped with filler. The interplay of the bricks, their
final treatment and the changing light situations in the house thus results in
a lively interplay of differently structured surfaces. The large span of the
event hall is realized with a system of beams and ceiling elements made of
plywood. The wooden surfaces were lightly glazed and adapted to the color of the washed walls. Save this picture! © Zooey Braun
In combination with the laterally arranged skylights, an attractive play of the
construction and structure is created with the changing existence of light
during the day. The restoration of the old substance of the church was aimed




