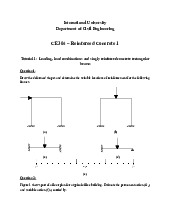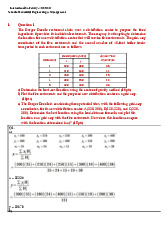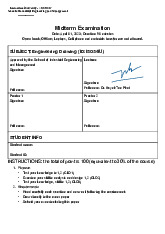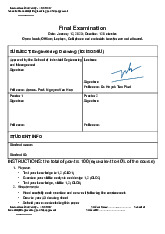Engineering Drawing
Danh sách Tài liệu
-
Reinforced Concrete 1 Tutorial 1: Load Combinations & Beam Design | Môn Engineering Drawing - Trường Đại học Quốc tế, Đại học Quốc gia Thành phố Hồ Chí Minh
81 41 lượt tải 4 trangReinforced Concrete 1 Tutorial 1: Load Combinations & Beam Design Môn Engineering Drawing. Tài liệu được sưu tầm gồm 4 trang, giúp bạn ôn tập tốt hơn. Mời các bạn đón xem.
Danh mục: Trường Đại học Quốc tế, Đại học Quốc gia Thành phố Hồ Chí MinhMôn: Engineering DrawingDạng: Tài liệuTác giả: VietJack5 tháng trước -
Facility Layout - Distribution Center Optimization Analysis | Môn Econometrics with Financial Application - Trường Đại học Quốc tế, Đại học Quốc gia Thành phố Hồ Chí Minh
83 42 lượt tải 7 trangFacility Layout - Distribution Center Optimization Analysis Môn Econometrics with Financial Application. Tài liệu được sưu tầm gồm 7 trang, giúp bạn ôn tập tốt hơn. Mời các bạn đón xem.
Danh mục: Trường Đại học Quốc tế, Đại học Quốc gia Thành phố Hồ Chí MinhMôn: Engineering DrawingDạng: Tài liệuTác giả: VietJack5 tháng trước -
Đề thi giữa kỳ học phần Engineering Drawing | Trường Đại học Quốc tế, Đại học Quốc gia Thành phố Hồ Chí Minh
263 132 lượt tải 2 trangQ1. (50 marks) Given: Two views of a multi-view drawing of an object are shown below. Task: Draw the third view using the first angle projection. Q2. (50 marks) Given: Isometric drawing and three incomplete views of a multi-view drawing of an object. Task: Add the missing lines using the first angle projection and determine true length of MN. Tài liệu giúp bạn tham khảo, ôn tập và đạt kết quả cao. Mời bạn đón xem.
Danh mục: Trường Đại học Quốc tế, Đại học Quốc gia Thành phố Hồ Chí MinhMôn: Engineering DrawingDạng: Đề thiTác giả: VietJack1 năm trước -
Đề thi cuối kỳ học phần Engineering Drawing | Trường Đại học Quốc tế, Đại học Quốc gia Thành phố Hồ Chí Minh
276 138 lượt tải 2 trangGiven: Two views of a multi-view drawing of an object are shown below using the first angle projection. Tasks: 1. Choose the drawing scale and arrange the views on the A3 drawing sheet (20 marks); 2. Copy the top view of the object (10 marks); 3. Draw the front view as a sectional view (30 marks); 4. Construct the left-side view as a sectional view (30 marks); 5. Add the necessary dimension (10 marks). Tài liệu giúp bạn tham khảo, ôn tập và đạt kết quả cao. Mời bạn đón xem.
Danh mục: Trường Đại học Quốc tế, Đại học Quốc gia Thành phố Hồ Chí MinhMôn: Engineering DrawingDạng: Đề thiTác giả: VietJack1 năm trước



