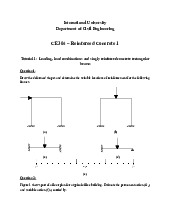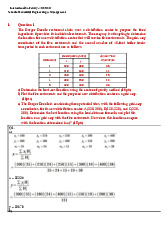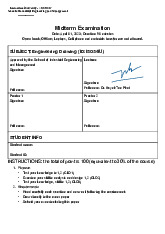

Preview text:
International University - VNUHCM
School of Industrial Engineering and Management ----------------- Final Examination
Date: January 12, 2023; Duration: 120 minutes
Open book; Offline; Laptops, Cell-phone and materials transfer are not allowed.
SUBJECT: Engineering Drawing (ID:ISO54IU)
Approval by the School of Industrial Engineering Lecturer: and Management Signature Signature
Full name: Dr. Huynh Tan Phat
Full name: Assoc. Prof. Nguyen Van Hop Proctor 1 Proctor 2 Signature Signature Full name: Full name: STUDENT INFO Student name: Student ID:
INSTRUCTIONS: the total of point is 100 (equivalent to 40% of the course) 1. Purpose:
• Test your knowledge in 1,2 (CLO1)
• Examine your skill in analysis and design 1,2 (CLO2)
• Test your knowledge, skill in 1,2 (CLO3) 2. Requirements:
• Read carefully each question and answer it following the requirements
• Draw in your A3 drawing sheet
• Submit your exam including this paper
International University – VNUHCM Student Name:………...…………. School of
Industrial Engineering and Management Student ID:………………………. -----------------
CODE 01 - QUESTIONS (100 marks)
Given: Two views of a multi-view drawing of an object are shown below using the first angle projection. Tasks:
1. Choose the drawing scale and arrange the views on the A3 drawing sheet (20 marks);
2. Copy the top view of the object (10 marks);
3. Draw the front view as a sectional view (30 marks);
4. Construct the left-side view as a sectional view (30 marks); 5. Add the necessary dimension (10 marks). – END – /2 2


