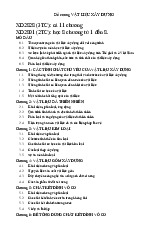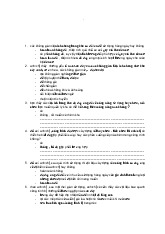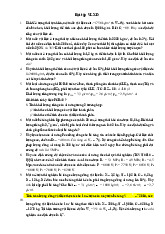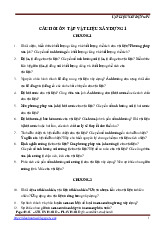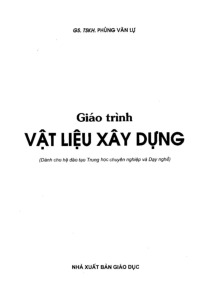
BS EN 15269-10:2011
BSI Standards Publication
Extended application of test
results for fire resistance and/
or smoke control for door,
shutter and openable window
a
s
p
s
:
e
/
m
/
bli
e
a
s
n
in
d
c
l
a
u
r
d
d
in
.
g
or
t
h
g
e
/
ir
elements of building hardware
Part 10: Fire resistance of steel rolling
shutter assemblies

BS EN 15269-10:2011
BRITISH
STANDARD
National foreword
This British Standard is the UK implementation of EN 15269-10:2011.
The UK participation in its preparation was entrusted to Technical
Committee FSH/22/-/5, Fire resistance tests for doors.
A list of organizations represented on this committee can be
obtained on request to its secretary.
This publication does not purport to include all the necessary
provisions of a contract. Users are responsible for its correct
application.
© BSI 2011
ISBN 978 0 580 67377 1
ICS 13.220.50; 91.060.50
Compliance with a British Standard cannot confer immunity from
legal obligations.
This British Standard was published under the authority of the
Standards Policy and Strategy Committee on 31 May 2011.
Amendments issued since publication
Date
Text
affected

http://qstandard.org/
EUROPEAN
STANDARD NORME
EUROPÉENNE
EUROPÄISCHE NORM
EN 15269-
10
April 2011
BS EN 15269-
10:2011
ICS 13.220.50; 91.060.50
English Version
Extended application of test results for fire resistance and/or
smoke control for door, shutter and openable window
assemblies including their elements of building hardware - Part
10: Fire resistance of steel rolling shutter assemblies
Application élargie des résultats d'essais en matière de
résistance au feu et/ou d'étanchéité à la fumée des blocs-
portes, blocs-fermetures et ouvrants de fenêtres, y compris
leurs éléments de quincaillerie de bâtiment intégrés - Partie
10: Résistance au feu des rideaux à enroulement en acier
Erweiterter Anwendungsbereich von Prüfergebnissen zur
Feuerwiderstandsfähigkeit und/oder Rauchdichtigkeit von
Türen, Toren und Fenstern einschließlich ihrer
Baubeschläge - Teil 10: Feuerwiderstandsfähigkeit von
Rolltoren aus Stahl
This European Standard was approved by CEN on 10 March 2011.
CEN members are bound to comply with the CEN/CENELEC Internal Regulations which stipulate the conditions for giving this European
Standard the status of a national standard without any alteration. Up-to-date lists and bibliographical references concerning such national
standards may be obtained on application to the CEN-CENELEC Management Centre or to any CEN member.
This European Standard exists in three official versions (English, French, German). A version in any other language made by translation
under the responsibility of a CEN member into its own language and notified to the CEN-CENELEC Management Centre has the same
status as the official versions.
CEN members are the national standards bodies of Austria, Belgium, Bulgaria, Croatia, Cyprus, Czech Republic, Denmark, Estonia,
Finland, France, Germany, Greece, Hungary, Iceland, Ireland, Italy, Latvia, Lithuania, Luxembourg, Malta, Netherlands, Norway, Poland,
Portugal, Romania, Slovakia, Slovenia, Spain, Sweden, Switzerland and United Kingdom.
EUROPEAN COMMITTEE FOR STANDARDIZATION
C O M I TÉ EUR O P ÉEN DE NOR M A LI S A TI
ON EUR OP ÄIS C HES KOM ITEE FÜR NOR M
UNG
Management Centre: Avenue Marnix 17, B-1000 Brussels
© 2011 CEN All rights of exploitation in any form and by any means reserved
worldwide for CEN national Members.
Ref. No. EN 15269-10:2011: E

http://qstandard.org/
BS EN 15269-10:2011
EN 15269-10:2011 (E)
Contents Page
Foreword..............................................................................................................................................................................3
Introduction.........................................................................................................................................................................4
1 Scope......................................................................................................................................................................5
2 Normative references.........................................................................................................................................5
3 Terms and definitions.........................................................................................................................................6
4 Determination of the field of extended application.....................................................................................6
4.1 General...................................................................................................................................................................6
4.2 Procedure for evaluation...................................................................................................................................6
4.3 Procedure for maximum field of extended application..............................................................................6
4.4 Interpretation of test results.............................................................................................................................7
5 Extended application report.............................................................................................................................7
6 Classification report............................................................................................................................................7
Annex A (normative) Construction parameter variations for insulated and uninsulated
steel rolling shutter assemblies.......................................................................................................................8
Annex B (normative) Steel rolling shutter assemblies stress calculation method.........................................38
B.1 Calculation principles.......................................................................................................................................38
B.2 Calculation of limiting stress..........................................................................................................................38
B.3 Barrel calculations.............................................................................................................................................39
B.4 Barrel support bracket calculations.............................................................................................................40
B.5 Axle calculations................................................................................................................................................42
B.6 Endplate calculations.......................................................................................................................................43
B.7 Curtain expansion allowance.........................................................................................................................46
Annex C (informative) Figures related to Annex A & Annex B.............................................................................47
Bibliography......................................................................................................................................................................67
2

BS EN 15269-10:2011
EN 15269-10:2011 (E)
Foreword
This document (EN 15269-10:2011) has been prepared by Technical Committee CEN/TC 127 “Fire
safety in buildings”, the secretariat of which is held by BSI.
This European Standard shall be given the status of a national standard, either by publication of an
identical text or by endorsement, at the latest by October 2011, and conflicting national standards
shall be withdrawn at the latest by October 2011.
Attention is drawn to the possibility that some of the elements of this document may be the subject of
patent rights. CEN [and/or CENELEC] shall not be held responsible for identifying any or all such
patent rights.
This document has been prepared under a mandate given to CEN by the European Commission and
the European Free Trade Association, and supports essential requirements of 89/106/EEC.
According to the CEN/CENELEC Internal Regulations, the national standards organizations of the
following countries are bound to implement this European Standard: Austria, Belgium, Bulgaria,
Croatia, Cyprus, Czech Republic, Denmark, Estonia, Finland, France, Germany, Greece, Hungary,
Iceland, Ireland, Italy, Latvia, Lithuania, Luxembourg, Malta, Netherlands, Norway, Poland, Portugal,
Romania, Slovakia, Slovenia, Spain, Sweden, Switzerland and United Kingdom.
3

ht p://qst
BS EN 15269-10:2011
EN 15269-10:2011 (E)
Introduction
This document is one of a series of standards listed below and intended to be used for the purpose of
producing an extended application report based on the evaluation of one or more fire resistance
and/or smoke control tests. These standards may also be used to identify the best selection of test
specimens required to cover a wide range of product variations.
The (pr)EN 15269 series currently consists of:
(pr)EN 15269 Extended application of test results for fire resistance and/or smoke control for door,
shutter and openable window assemblies, including their elements of building hardware
Part 1: General requirements
Part 2: Fire resistance of hinged and pivoted steel doorsets
Part 3: Fire resistance of hinged and pivoted timber doorsets and openable timber framed windows
Part 4: Fire resistance of hinged and pivoted glass doorsets
Part 5: Fire resistance of hinged and pivoted metal framed glazed doorsets and openable windows
Part 6: Fire resistance of sliding timber doorsets
Part 7: Fire resistance for steel sliding doorsets
Part 8: Fire resistance of horizontally folding timber doorsets
Part 9: Fire resistance of horizontally folding steel doorsets
Part 10: Fire resistance of steel rolling shutter assemblies
Part 11: Fire resistance of operable fabric curtains
Part 20: Smoke control for hinged and pivoted steel, timber and metal framed glazed doorsets
Before there can be any consideration for extended application the doorset should have been tested
in accordance with EN 1634-1 to achieve a test result which could generate a classification in
accordance with EN 13501-2 at least equal to the classification subsequently required from extended
application considerations.
A review of the doorset construction parameters can indicate that one or more characteristics may be
improved by a particular parameter variation. All evaluations should be made on the basis of retaining
the fire resistance classifications obtainable from testing to EN 1634-1, including those lower than the
test duration. However, this should never lead to an increased classification for any specific fire or
smoke performance parameter beyond that achieved during any one test unless specifically identified
in the relevant Construction Parameter Variation tables within this series of standards.
The effect on the durability of self closing of the doorsets following an extended application process is
not addressed in this series of standards.
4

2 Normative references
BS EN 15269-10:2011
EN 15269-10:2011 (E)
1 Scope
This Part of prEN 15269, which should be read in conjunction with EN 15269-1, covers the following
types of steel rolling shutter assemblies: un-insulated manually operated rolling shutters, un-insulated
powered rolling shutters, insulated manually operated rolling shutters and insulated powered rolling
shutters.
This document prescribes the methodology for extending the application of test results obtained from
test(s) conducted in accordance with EN 1634-1.
Subject to the completion of the appropriate test or tests selected from those identified in Clause 4 the
extended application may cover all or some of the following non-exhaustive list:
Integrity only (E), radiation (EW) or insulated (EI
1
or EI
2
) classifications;
shutter curtain;
wall/ceiling fixed elements (frame/suspension system);
decorative finishes;
intumescent, smoke, draught or acoustic seals;
alternative supporting construction(s).
The following
h
refer
t
en
t
ce
p
d
do
:
cu
/
m
/
en
q
ts
ar
s
e
ind
t
is
a
pens
n
able
d
for
t
a
he
ap
r
pl
d
icatio
.
n
o
of
t h
r
i s d
g
ocu
/
ment.
For
dated
references, only the edition
cited applies. For undated references, the latest edition of the referenced document (including any
amendments) applies.
EN 1363-1:1999, Fire resistance tests — Part 1: General requirements
EN 1363-2:1999, Fire resistance tests — Part 2: Alternative and additional procedures
EN 1634-1:2008, Fire resistance and smoke control tests for door, shutter and openable window
assemblies and elements of building hardware — Part 1: Fire resistance tests for doors, shutters and
openable windows
EN 1993-1-2, Eurocode 3: Design of steel structures — Part 1-2: General rules — Structural fire
design
EN 13501-2:2007+A1:2009, Fire classification of construction products and building elements — Part
2: Classification using data from fire resistance tests, excluding ventilation services
EN 15269-1:2010, Extended application of test results for fire resistance and/or smoke control for
door, shutter and openable window assemblies, including their elements of building hardware — Part
1: General requirements
EN ISO 13943:2010, Fire safety — Vocabulary (ISO 13943:2008)

5

BS EN 15269-10:2011
EN 15269-10:2011 (E)
3 Terms and definitions
For
the
purposes
of
this
document,
the
terms
and
definitions
given
in
EN 1363-1:1999,
EN 1363-2:1999, EN 1634-1:2008, EN 15269-1:2010 and EN ISO 13943:2010 and the following
apply.
3.1
full scale test
a test of a full size doorset or rolling shutter in accordance with EN 1634-1
4 Determination of the field of extended application
4.1 General
4.1.1 Before there can be any consideration for extended application the steel rolling shutter
assemblies shall have been tested and classified in accordance with EN 1634-1 and EN 13501-2
respectively in order to establish a classification for the doorset.
4.1.2 A review of the construction parameters can indicate that one or more characteristics may be
improved by a particular parameter variation. All evaluations shall be made on the basis of retaining
the classifications obtainable from testing to EN 1634-1, including those lower than the test duration.
However, this shall never lead to an increased classification for any specific parameter beyond that
achieved during any one test unless specifically identified in the relevant Construction Parameter
Variation tables.
4.1.3 All evaluations shall be made on the basis of retaining the classification obtained from testing
http://qstandard.
4.1.4 If, by following the ensuing procedure, any part of the classification cannot be achieved by
extended application rules that part of classification shall be omitted from the subsequent extended
application report and classification report.
4.2 Procedure for evaluation
4.2.1 Identify the variations from the original test specimen(s) which are required to be covered by
an extended application report.
4.2.2 Locate the variations in the appropriate parameter variation by reference to columns (1) and
(2) of Table A.1.
4.2.3 Review the type of classification to be retained from column (3) of Table A.1 and establish
from the contents of column (4) of Table A.1 whether any extended application is available without the
need for further testing.
4.2.4 Where this is deemed to be possible this can be recorded in the extended application report
together with any appropriate restrictions and the stated rules from column (4) in Table A.1.
4.2.5 Where the variations required can only be achieved from additional testing according to
column (5), the additional test can be made on a similar specimen type to the original test against
which the extended application is sought. Alternatively, column (5) identifies an option for alternative
testing and relevant test parameters.
4.3 Procedure for maximum field of extended application
4.3.1 It is possible to provide a limited field of extended application from the results of a single test.
However, where a manufacturer intends to produce a range of steel rolling shutters assemblies
6
to EN 1634-1.

http://qstandard.
BS EN 15269-10:2011
EN 15269-10:2011 (E)
incorporating manual and power drives, insulated and uninsulated version, with alternative elements
of construction etc. it is recommended that careful consideration is given to the complete range of
designs and options in order to minimise the testing required before testing commences.
4.3.2 Establish all the parameter variations which are required to be part of the product range.
4.3.3 Select specimen(s) for the first test(s) in the series to ensure that the most important
parameter variations for the manufactured products are covered.
4.3.4 Complete the first test or a series of tests and prepare a field of direct application and possibly
a classification report from the results of the test(s).
4.3.5 Establish which of the original desired parameter variations have not been covered by the
direct application and classification report.
4.3.6 Identify these parameter variations in Annex A and establish if any extended application is
possible without further testing.
4.3.7 Record this for the extended application report together with any restrictions and rules given
in column (5) in Table A.1.
4.3.8 Evaluate which, if any, of the desired parameter variations have not been covered by the field
of direct application or the initial field of extended application derived from 4.3.7 above.
4.3.9 Select the required outstanding parameter variations from column (1) and column (2) of Table
A.1 and observe from column (5) of Table A.1 which are the most appropriate weakest specimen
options for further testing.
4.3.10 If the complete selection of required parameter variations has not been covered by the tests
completed in accordance with 4.3.9 above, then an appropriate test or tests may be repeated with the
additional product variations incorporated.
4.4 Interpretation of test results
4.4.1 In order to maximise the field of extended application, it is important that the test reports shall
record details of any integrity and/or insulation failures throughout the test duration.
4.4.2 Where a series of tests have been conducted, the field of extended application shall be based
on the lowest performance achieved from the complete series of tests unless premature failure has
been attributed to one or more specific construction parameter variation.
4.4.3 Where it has been possible, to identify specific parameter failures, the extended application
for all other construction parameter variations can be based on the performance achieved after
isolating the premature failure(s).
5 Extended application report
Prepare an extended application report in accordance with the requirements of EN 15269-1, based on
the results of evaluations in accordance with the above.
6 Classification report
The classification report shall be determined from the results of the extended application report and
presented in accordance with Annex A of EN 13501-2:2007+A1:2009.
7

BS EN 15269-10:2011
EN 15269-10:2011 (E)
Annex A
(normative)
Construction parameter variations for insulated and uninsulated
steel rolling shutter assemblies
Table A.1 is designed to provide rules for the creation of extended application reports by experts in
the field of fire resistance testing of the following sliding steel rolling shutter assemblies.
Table A.1 shall only be used to evaluate a field of extended application when at least one positive fire
resistance test to EN 1634-1 has resulted in a classification according to EN 13501-2.
The first two columns identify possible variations to the construction details of the specimen tested.
The type of classification achieved from the test can be identified from the ‘Performance
characteristic’ section of Table A.1 column 3 as insulation, radiation control or integrity only.
The effect of the change in each parameter is evaluated for each characteristic in column 3 under E
for effects on integrity, I for effects on insulation (whether an I
1
or I
2
) and W for the effects on radiation
control for EW steel rolling shutter assemblies.
Where symbols are used these relate to the following definitions:
a) < - forecast is a worse performance;
b) > -
foreca
h
st
is
t
a
b
t
et
p
ter
p
:
er
/
for
/
mance;
c) = - forecast is no significant difference;
d) - forecast is a worse or equal performance;
e) - forecast is a better or equal performance;
f) >=< - forecast unknown
These evaluations lead to the judgement of the possibility of the extension of the field of application
the results of which are given in column 4. In certain cases, in Column 4, it is a requirement to achieve
Category B, the details for which are given in EN 1634-1.
Where additional tests are deemed to be necessary the type of specimen approved for incorporation
of the changed parameter is defined in column 5.
Where it is possible to use information from tests performed on one configuration for evidence on a
different configuration, this allowance has been made in order to reduce the overall number of tests
required for extended application evaluation. The rules given for size increase (width, height, area) of
the shutter curtain are applicable for steel rolling shutter assemblies tested in size equal or bigger
than the maximum size which can be tested in a standard size furnace (normally 3 m x 3 m). These
rules are not applicable to steel rolling shutter assemblies doors tested only with horizontal joints. All
size variations based on the results of more than one test with specimens of different sizes can be
combined.
In addition to Annex A, where construction parameter variations result in an increase in the weight of
the curtain, the requirements given in Annex B shall be satisfied as defined in the relevant parameter
of Annex A.
8

BS EN 15269-10:2011
EN 15269-10:2011 (E)
Column 5 defines the side of the steel rolling shutter assembly which has to be tested. Inwards means
a test with the loadbearing components such as the runners/hanging mechanism, etc. on the fire side.
Outwards means the opposite side. If a special type (e.g. single, double and telescopic) is not
specified, the additional test can be carried out with all types of steel rolling shutter assemblies,
therefore, if more than one additional test is not specified, only one test is required.
If after consideration of a specific variation, additional changes are required to be made to the
specimen, these may be made providing the implications on other variations are also taken into
account.
9

ht
≥
BS EN 15269-10:2011
EN 15269-10:2011 (E)
Table A.1 — Construction parameters
Construction parameter Variation Influence of variation on
performance characteristic
Possibility of extensio
(1) (2) (3) (4)
E I W
A General (See Figure C.1 for an example of a General Arrangement of rolling shutter construction)
A.1 Size variations / construction
A.1.1 Width between vertical
guides (See Figure C.2)
Decrease ≥ ≥ ≥
Possible providing tightness and
clearances are not chang
A.1.2 Distance between
Increase
>=< >=< >=<
E,EI,EW
vertical guides (See Figure
Possible providing the static requirem
C.2)
and load-bearing constructions are fu
requirements of Annex B are s
And for EI
Possible, if the guides are insulated f
with a hardware of at least the same c
the door + increase depth guides 10
increase + increase of width of intum
material in the same ratio as widt
And for EW
Possible providing the radiation criteri
defined in EN 13501-2 is maintaine
calculations in accordance with A
EN 15254-4:2008
A.1.3 Height from floor level
to centre line of barrel (See
Figure C.3)
10
Decrease
≥ ≥
Possible providing relation to opening
the same

A.2 Materials and constructions
/
Construction parameter Variation Influence of variation on
performance characteristic
Possibility of extensio
(1) (2) (3) (4)
E I W
A 1.4 Height from floor level
to centre line of barrel (See
Figure C.3)
Increase >=< >=< >=< E,EI,EW
Possible providing the static requirem
and load-bearing constructions are fu
requirements of Annex B are s
And for EW
Possible providing the radiation criteri
defined in EN 13501-2 is maintaine
calculations in accordance with A
EN 15254-4:2008
A 1.5 Expansion allowances
between the end of the lath
and guide
Decease ≤ ≤
>=< >=<
>=< ≤
≤ Not possible
A 1.6 Expansion allowances
between the end of the lath
and guide
A 1.7 Mounting
A 1.8 Mounting
Increase >=< Possible providing tightness/overlap
guides is increased by the same
Face fixed on
furnace side to
within opening
≤ E
Possible only in accordance with p
casing/hood details in F.1
EI, EW
Not possible
Within opening to
face fixed on
furnace side
>=< >=< >=< Possible only in accordance with p
casing/hood details in F.1

Curtain
Laths
ht p:/
BS EN 15269-10:2011
EN 15269-10:2011 (E)
Construction parameter Variation Influence of variation on
performance characteristic
Possibility of extensio
(1) (2) (3) (4)
E I W
A.2.1 Insulation material
whether intumescent or not
Change >=< >=<
≥ ≥
≤ ≤
>=<
Not possible
A.2.2 Density of insulation
material
Increase
≥ Possible up to 30 % for materials of Eu
the requirements of Annex B are satis
not possible without an additio
A.2.3 Density of insulation
material
A.2.4 Intumescent material
Decrease ≤ Not possible
Change of supplier
and/or
manufacturer
>=< >=< >=<
Possible but only for an identical c
otherwise
Not possible without an additio
A.2.5 Intumescent material Alternative material >=< >=< >=<
Not possible
Increase ≥ ≥
≤ ≤
≥
Possible
A.2.7 Thickness of insulation
material other than curtains
Decrease ≤
Not possible without new tests ac
EN 1634-1
B.1.1 Size (height of lath)
(See Figure C.4)
Decrease = ≤ ≤ E: Possible providing interlock rema
EI,EW: not possible
B.1.2 Size (height of lath)
(See Figure C.5)
B.1.3 Thickness of steel
Increase = ≥ ≥
Possible by 100 % providing interloc
same and providing the barrel i
accommodate the higher la
Decrease ≤ ≤ ≤ Not possible beyond direct app
12

t
Construction parameter Variation Influence of variation on
performance characteristic
Possibility of extensio
(1) (2) (3) (4)
E I W
B.1.4 Thickness of steel
Increase ≥ ≥
>=< ≤
>=< ≥
>=< >=<
≥ ≤
≥ Possible by 50 % providing that the r
B.2 are satisfied otherwise not possi
additional test
B.1.5 Thickness of insulation Decrease
material (See Figure C.6)
≤ E
Possible assuming that the gap betw
full of insulating material and that the t
creates a corresponding decrease in t
guides
EI & EW
Not possible
B.1.6 Thickness of insulation
material (See Figure C.7)
B 1.7 Density of insulation
material
Increase ≥ Possible assuming that the gap betwe
full of insulating material and that the t
creates a corresponding increase in t
guides
Increase
>=<
Possible up to 30 % for materials of Eu
the requirements of Annex B are satis
not possible without an additio
B 1.8 Density of insulation
material
Decrease ≤ Possible up to 10% (production t
B 1.9 Material Mild steel to
stainless steel
>=< >=< >=< Possible for single skin E doors prov
acceptable
50 % increased expansion value is all
guide/lath configuration. For other doo
without additional test

/
BS EN 15269-10:2011
EN 15269-10:2011 (E)
Construction parameter Variation Influence of variation on
performance characteristic
Possibility of extensio
(1) (2) (3) (4)
E I W
B 1.10 Material
B 1.11 Number of laths on
barrel when door is in closed
position
Stainless steel to
mild steel
≥ ≤
>=< >=<
>=< >=<
≤ Possible for single skin E d
For other doors not possible without
Decrease >=< Possible providing half the circumferen
is covered
B 1.12 Number of laths on
barrel when door is in closed
position
B 1.13 Shape (single skin)
(See Figure C.8)
Increase >=< Possible providing the cover of the ba
than one circumference more than
Change >=< >=< >=< E
Possible providing interlock between la
EI,EW
Not possible
B.1.14 Single skin to double
skin or double skin to single
skin (See Figure C.9)
Change >=< >=< >=< Not possible
B.2 Endlocks (see Figure C.10 for example of endlock)
B.2.1 Size and shape
Decrease >=< >=< >=<
Possible providing requirements in
expansion clearances and interlo
unchanged
B.2.2 Size and shape
B.2.3 Thickness (See Figure
C.10)
Increase >=< >=< >=<
Possible providing requirements in
expansion clearances and interlo
unchanged
Decrease ≤ ≤ ≤ Not possible
14

B.4 Bottom Rail
t /
Construction parameter
(1)
B.2.4 Thickness (See Figure
C.10)
Variation
(2)
Increase
Influence of variation on
performance characteristic
(3)
E I W
≥ ≥ ≥
Possibility of extensio
(4)
Possible providing requirements in
expansion clearances and interlo
unchanged
B.2.5 Material
Steel to malleable
iron
= = =
Possible
B.2.6 Material
Malleable iron to
steel
= = = Possible
B.2.7 Material
Steel to plastic ≤ ≤ ≤ Not possible
B.2.8 Material
Plastic to steel ≥ ≥ ≥ Possible
B.2.9 Material
Steel to aluminium ≤ ≤ ≤ Not possible
B.2.10 Material
Aluminium to steel ≥ ≥ ≥ Possible
B.3. Endlock Fixings
B.3.1 Size (diameter) Decrease ≤ ≤
≥ ≥
>=< >=<
>=< >=<
≤ ≤
≥ ≥
≤ Not possible
B.3.2 Size (diameter) Increase ≥ Possible
B.3.3 Type Change >=< Not possible with windlock type endl
possible
B.3.4 Material Change >=< Not possible
B.3.5 Number Decrease ≤ Not possible
B.3.6 Number Increase ≥ Possible

≤ ≤ ≤ E.
Not possible beyond direct app
EI, EW
not possible
≥>=<>=<
Possible by 50 % providing the req
Annex B are met
Possible
Possible for E single skin doors prov
acceptable
50 % increased expansion value is all
guide/lath configuration. For other doo
without additional test
BS EN 15269-10:2011
EN 15269-10:2011 (E)
Construction parameter
(1)
Variation
(2)
Influence of variation on
performance characteristic
(3)
Possibility of extensio
(4)
E I W
B.4. 1 Size (See Figure
C.11)
Decrease >=< >=< >=<
E
Possible by 50 %
EI
2
, EW possible by 50 % providing
insulation material is not cha
EI
1
Not possible
B.4.2 Size (See Figure
C.12)
B.4.3 Thickness of steel
Increase >=< >=<
>=<
Decrease
E
possible by 50 %
EI, EW
Possible if bottom rail insulation is th
shutter insulation. Otherwise not
B.4.4 Thickness of steel Increase
B.4.5 Material Stainless steel to
mild steel
≥ ≥ ≥
B.4.6 Material
Mild steel to
stainless steel
>=< >=< >=<

16
Bấm Tải xuống để xem toàn bộ.
