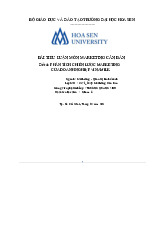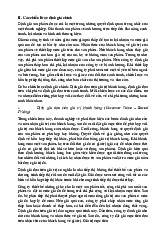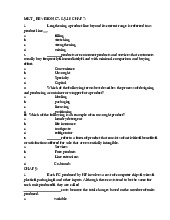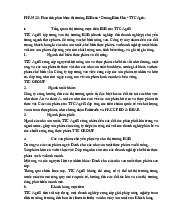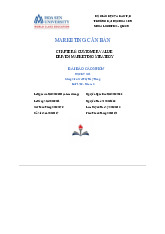



















Preview text:
School of Civil, Environmental and Mining Engineering
Practical Internship Report
NATIONAL OF GENERAL CONSTRUCTION CONSULTANT JSC - NAGECCO
Kien Duc Ha – a1764871 October 2020 Contents 1.
Company Structure and Operation...........................................................2 2.
Role at NAGECCO.............................................................................5 2.1
Quan Dat Headquarter..............................................................................5 2.2
Nhan Nghia Hospital................................................................................9
2.5 COOP Thang Loi......................................................................................15 3.
Reflection.......................................................................................18 3.1
Knowledge and skill base.........................................................................18 3.2
Engineering application ability....................................................................18
3.3 Professional personal attributes.....................................................................19
1. Company Structure and Operation
NAGECCO is a local construction company located in Ho Chi Minh city. The company has the scope
of business activities in the construction consulting industry to projects in group A, recognized by the
Ministry of Construction as Class I. NAGECCO has strong technical with over 40 years of experience
in consulting and engineering.
A well-organised company structure is the critical element to the success of any organisations. The
total number of employees of the company is around 500 people, including 5 professors and doctors,
30 masters, more than 100 architectures, and 200 construction engineers. Besides, NAGECCO also
has more than 100 engineers specialized in engineering consulting firms, technical infrastructure
systems construction (M&E), foundation construction, urban infrastructure engineering, material
surveying and geotechnical surveying.
In order to make good use of the human resource of the company, employees are divided into 16
departments. Besides, NAGECCO also has administration teams working efficiently to monitor and
manage the company, these team includes Human Resources, Finance, Quality Control and Customer relation. Management Engineering Administration Departments Deparments Structural Deparment 14 Other Human Center 01 No.2 Departments Resources Team CS Team CS Finance Customer Tea MEP Team MEP Relation Quality Team ARC Team ARC Control
Figure 1 The NAGECCO company structure.
From Figure 1, a typical engineering department of NAGECCO consists of 3 teams: Civil and
Structural team, Mechanics and Electric team, and Architecture team. Each team has a Chief
manager, these managers are working under the management of a Department Director. These
engineering units work on different projects and scope, while co-operation with Administration
Departments and both monitored by the Management.
NAGECCO provides advisory services, engineering, designing and has involved in large-scale
construction projects in Vietnam. These projects include high-rise buildings, apartments, hospitals,
hotels, resorts, schools, factories, etc.
Figure 2 The Fullbright University Vietnam, the first American university in Vietnam
Figure 3 Saigon GEM building, 26 floors and 5 basements
Figure 2 & 3 are two projects in terms of apartment and education categories that were designed by
NAGECCO. The company serves a range of different clients, from local and foreign business to the
government and has successfully earned trust from its customers 2. Role at NAGECCO
Practical experience at NAGECCO allowed me to undertake the role of a structural engineer. Tasks include:
1. Drafting the plan view of the structural drawing for on-going projects in Ho Chi Minh city
accordingly to Vietnamese standard.
2. Investigating and modelling structural elements by using computer packages.
3. Supervising the installation of the concrete formwork with site engineers.
These major tasks have been motivating myself in research and observe new information daily at NAGECCO. 2.1 Quan Dat Headquarter
Quan Dat Headquarter is the project located in the West-South of HCMC. The construction area is
around 612 m2, includes two basement, 3 floors and a roof. Below is the general plan view in
architecture drawing of Quan Dat Headquarter, issued by the client.
Figure 4 Architecture Drawing for General Plan View of Quan Dat Headquarter
Figure 5 Skeptical image of Quan Dat Headquarter
Drafting the structural drawing of the building is the next objective, and I was assigned to in charge of
executing this task by using Autocad. A deep investigation has been done in order to collect the basic
information before starting the drawing. The information has been extracted from the Architecture
drawings were the elevation of each floors, the dimension of beams and columns, etc.
Figure 6 Drafting the plan view of the Floor 1, Quan Dat Headquarter
From figure 6, the plan view of slab, beam, and column of the Floor 1 has been drafted in Autocad.
The drawing shows the dimension of the beams, columns, thickness of slab, elevation of slab, the
location of the ramp, the location of the lift and has been drawn accordingly to the company style.
Layer, line type, line thickness, and colors were assigned to demonstrate specific meaning and
object. Naming beams and columns must follow the order. The naming process starts from the left to right and top to bottom.
The typical name of a beam would be in this form: 1HB5 (700x500)
Level of the beam (1, 2, 3, etc.) – Beam Direction (Vertical Beam (VB) or Horizontal Beam (HB)) –
Beam Oder (1,2,3, etc.) – Beam dimension (700x500, 500x500, etc.)
Figure 7 Plan view of slab and beam of Floor 1
Figure 8 Notation of Slab patterns
Different patterns have been used to demonstrate the different of slab elevation within Floor 1. Below
is the notation of these pattern. From figure 8, the pattern, slab thickness, and slab elevation has been outlined.
Figure 9 Plan view of slab and beam of Floor 2
Figure 10 Plan view of slab and beam of Floor 3
Figure 11 Plan view of slab and beam of the Roof
From figure 9 to 11, the similar approach has been applied to execute the plan view of Floor 2, 3 and its roof. 2.2 Nhan Nghia Hospital
Nhan Nghia hospital is a community project which has 5 floors and 2 basements. The project is modelled by using ETABS. Preliminary selection of size:
Figure 12 Nhan Nghia hospital
ETABS model and load assignment:
Figure 13 Nhan Nghia hospital in ETABS
Figure 14 3D view of Nhan Nghia Hospital
Load calculation and assignments: SDL: complete load BW: brick-wall load LL1: live load ≥200 Kg/m2. LL2: live load <200 Kg/m2. Wx: wind load x. Wy: wind load y. Define load patterns in ETABS Figure 15 Load Patterns
Figure 16 Load combinations
Figure 17 Modelling Nhan Nghia Hospital
Figure 18 Modelling Nhan Nghia Hospital
Figure 19 Modelling Nhan Nghia hospital’ Run and export results
Figure 20 Nhan Nghia hospital results
Figure 21Nhan Nghia hospital result
Calculate the deflection - displacement by using SAFE.
Figure 22 Nhan Nghia Hospital deformed shape model
Recalculate and drafting in Autocad
Figure 23 Nhan Nghia hospital- Autocad 2.5 COOP Thang Loi
In the last 2 weeks of the internship, supervising the COOP Thang Loi was my responsibilities.
Location: Coopmart Truong Chinh – Chief Supervisor: Mr. Quy.
Figure 24 Coop Thang Loi- zoning map Figure 25 Zone 3
Figure 26 Supervising construction of scaffolding, column formwork, floor. General Safety instruction
Figure 27 General safety instruction
- The organization on the site has a clear decentralization of responsibility for occupational
safety and health from commanders to workers directly participating in labor. On the
construction site, there will be 1 safety officer, specializing in monitoring the safety implementation on the site.
- All officers and workers involved in the construction of the project are subject to health checks.
- All workers must be informed about work safety in construction 2 times a week and are fully
equipped with labor safety facilities. There are rules to ensure that workers must use labor
protection equipment while working at the site. 3. Reflection 3.1 Knowledge and skill base
Drafting the structural drawing is an undeniable step to prepare for the implementation of structural
analysis. Together with great engineering adjustment, the accuracy of the drawing is one of the top
requirements that need to be fulfilled by a drafter. Being a structural engineer intern at NAGECCO
has granted me the opportunity to develop my drafting skills and fully understanding about technical
drawings. Being an intern civil and structural engineer, specialized knowledge of reinforced concrete
and steel are mandatory to understand the problem within designing phase. Apply basic reinforced
concrete knowledge to the Nhan Nghia hospital developed a good understanding for the whole
project. Basic knowledge about steel structural was also applied in the Nhan Nghia hospital project in terms of structural anal 3.2
Engineering application ability
Being a civil and structural intern engineer, I had the chance to upgrading my drafting skills in
terms of using Autocad. New skills and shortcut keys have been used throughout the time at
NAGECCO. In terms of drafting, new technique has been acquired and applied on projects such as
Nhan Nghia hospital, Quan Dat head quarter, etc. ETABS and SAP 2000 were also new to me but
thanks to the assist of the CS team, I have developed new knowledge and apply this software to my
projects and strengthening my engineering application ability. ETABS model of Nhan Nghia hospital
was built to demonstrate the construction. During the modelling phase, testing and data updating
were focused throughout the process.
3.3 Professional personal attributes
Throughout the time working at NAGECCO, I have a chance to develop my ethical conduct and
professional accountability. The last two weeks at NAGECCO gave me valuable experience in terms
of quality control, supervising as well as safety induction. To me, 12 weeks at NAGECCO has
granted me valuable mindset and skills. Responsibility, attention to detail and leadership were the
top 2 of my achievement at NAGECCO. Working around the clock is the best way to keep
everything on track and get the best out of things in a short time. By completing work and
assignments on time, trust and professional accountability will be earned by colleagues. Besides, I
also acquire a better effective oral and written communication in professional. Meeting minutes
have been used in team meeting, as well as high quality engineering documents have been
prepared well before every meeting. Finally, I also learned the effective team membership and
team leadership. Team membership helps every team member earning trust and confidence of
colleagues through competent and timely completion of tasks. This also helps everyone in a team
understanding the team dynamics and leadership.
