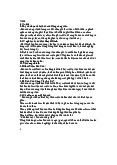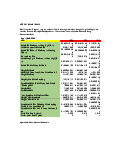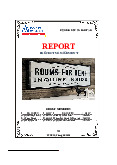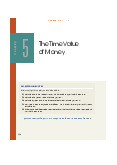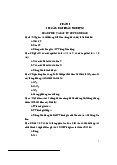



















Preview text:
BỘ GIÁO DỤC VÀ ĐÀO TẠO
TRƯỜNG ĐẠI HỌC HOA SEN
KHOA TÀI CHÍNH - NGÂN HÀNG
REAL ESTATE MARKET DATA ANALYS
KHANG DIEN PRIVIA PROJECT
Đỗ Thiên Phúc – 22101645 6/2024 TABLE OF CONTENTS I.
Project description and overall market analysis.................................................................4
1. Detailed description of the location, activities and land uses surrounding the project,
traffic characteristics, visibility, legal requirements, and physical/environmental
characteristics of the project.....................................................................................................4
2. Analyze overall market trends over the past 5 years at different geographical levels 12
Market trends at the state level...........................................................................................12
Market trends at district level.............................................................................................13
Market trends at the city level.............................................................................................14
Market area of Privata Khang Dien project......................................................................15
3. SWOT Analysis of Privia Khang Dien Project, Binh Tan District...........................17
1. Strengths............................................................................................................................17
2. Weaknesses........................................................................................................................18
3. Opportunities....................................................................................................................19
4. Threats..............................................................................................................................19 II.
Evaluate project needs and competitivivenss.................................................................21
Target customers and income level of The Privia Khang Dien project, Binh Tan District 21 III.
Estimate future market demand and competitive supply.............................................28
1. Market demand.................................................................................................................28
a. Population growth and urbanization..............................................................................28
b. Income and standard of living........................................................................................28
c. Green living trend and security.......................................................................................28
2. Competitive supply...........................................................................................................29
a. Similar projects in the area..............................................................................................29
b. Transport infrastructure development...........................................................................29
c. Urban policy and planning..............................................................................................29 IV.
Recommendations on the Potential and Feasibility of the Privata Khang Dien Project
in Binh Tan District.....................................................................................................................30
I. Introduction..........................................................................................................................30
II. Potential of the Project.......................................................................................................30
1. *Population growth and urbanization*..........................................................................30
2. *Income and standard of living*.....................................................................................30
3. *Trend of green living and security*..............................................................................30
4. *Transportation infrastructure development*..............................................................31
III. Feasibility of the Project...................................................................................................31
1. *Competitive supply*.......................................................................................................31
2. *Urban policy and planning*..........................................................................................31
3. *Marketing and Sales Strategy*.....................................................................................32
4. *Project management and operations*..........................................................................32
CONCLUDE................................................................................................................................32 I.
Project description and overall market analysis
1. Detailed description of the location, activities and land uses surrounding the project,
traffic characteristics, visibility, legal requirements, and physical/environmental
characteristics of the project. Project location:
ThePriviaKhangDienprojectislocatedat158AnDuongVuong,AnLacWard,BinhTan
District,City.HoChiMinh.
LocatedrightinfrontofAnDuongVuongStreet,avitalroadconnectingthewesternareaof
Saigon.Easytomovetocentraldistrictssuchas:District1,District5,District6,District8.
Adjacenttomanyothermajorroadssuchas:VoVanKiet,KinhDuongVuong,NguyenVan Linh,... Action:
The area around The Privia Khang Dien project has many exciting and diverse activities,
meetingtheneedsofallresidents:
• Shopping: Nearmajorcommercialcenterssuchas:AeonMallBinhTan,BigCAn
Lac,CoopmartAnDuongVuong,...
• Entertainment: Therearemanyrestaurants,cafes,entertainmentareas,...suitablefor allages.
•Education:Nearschoolsfromkindergartentouniversity,meetingthelearningneedsof residents'children.
• Health: Thereare many reputablehospitalssuchas: TrieuAnHospital, BinhTan
Hospital, City International Hospital,...
• Administration:NearBinhTanDistrictPeople'sCommittee,otherstateadministrative agencies, convenient for handling administrative procedures. Using land:
LandusearoundThe Privia Khang Dienprojectismainly:
•Residential land:Existingresidentialareawithhighpopulationdensity.
• Commercial land: Therearemanyshops,eateries,restaurants,...servingthedailyneedsof residents.
• Public land: There is Ly Chieu Hoang park, stadium, school,... creating green areas and
entertainmentspaceforresidents.
•Industrial park land:Nearlargeindustrialparks,convenientforresidentstogotowork.
ThePriviaKhangDienprojecthasascaleof1.83 hectares,including:
• 3 blocks of 23 floors:
oBlockA:23floors,312apartments.
oBlockB:23floors,356apartments.
oBlockC:23floors,375apartments.
• Total construction floor area:137,238m².
• Construction density:30%.
• Product type:Luxuryapartment,shophouse.
• Apartment area:52m²-92m².
• Shophouse:100m²-150m².
• Selling price:From48million/m².
Traffic characteristics and visibility:
ThePriviaKhangDienprojectownsaprimelocationatthefrontofAnDuongVuongStreet,An
LacWard,BinhTanDistrict,City.HoChiMinh.Thankstothat,theprojectenjoysextremely
convenienttransportationadvantages:
• Multi-way connection:EasytomovetocentraldistrictssuchasDistrict1,District5,
District6,District8,...througharterial roads suchasAn DuongVuong,Vo VanKiet, Kinh
DuongVuong,NguyenVanLinh,...
• Near public transportation routes: Convenient transportation with bus and BRT
routes,facilitatingthemovementofresidents.
• Convenient for commuting to work:Nearmajorindustrialparksinthearea,meeting
thecommutingneedsofpeople.
However,theareaaroundtheprojectisinthedevelopmentstage,thetrafficinfrastructureis
notcompletelycompleted,whichcanleadtotrafficcongestionduringrushhours.
Regarding visibility, The Privia Khang Dien project has a cool view, unobstructed by surroundingbuildings:
• Main direction: Southeast,overlookingthevibrantAnDuongVuongstreetandthe romanticSaigonRiver.
• Additional directions: NorthwestdirectionoverlookingthegreenLyChieuHoang
park,Northeastandsouthwestdirectionshavepanoramicviewsofthearea.
Ingeneral,ThePriviaKhangDienpossessesaconvenienttrafficlocationandgoodvisibility,
providing residents with a comfortable living space and beautiful views.
Legal requirements of the project:
• Construction permit:IssuedbytheCityDepartmentofConstruction.HoChiMinh
issuedandpermittedtheconstructionofresidentialandcommercialserviceprojects.
• Real estate business license:IssuedbytheCityDepartmentofPlanningand
Investment.HoChiMinhissuedandpermittedrealestatebusinessinthecity.
• Decision approving detailed planning 1/500:MadebytheCityPeople'sCommittee.
HoChiMinhapprovedanddeterminedtheboundaries,location,scale,nature,andtechnical
standardsofthelandandworks.
• Certificate of land use rights and assets attached to land:IssuedbytheCity
DepartmentofNaturalResourcesandEnvironment.HoChiMinhissuedandcertifiedland
ownershiprightsofinvestors.
• Future housing purchase and sale contract:Signedbetweentheinvestorandthe
customer,stipulatingtherightsandobligationsofbothpartiesduringtheapartmentpurchaseand saletransactionprocess.
Inaddition,theprojectalsohasotherlegaldocumentssuchas:Environmentalprotectionlicense,
Firepreventionlicense,...ensuringsafetyfortheprojectandresidents.
